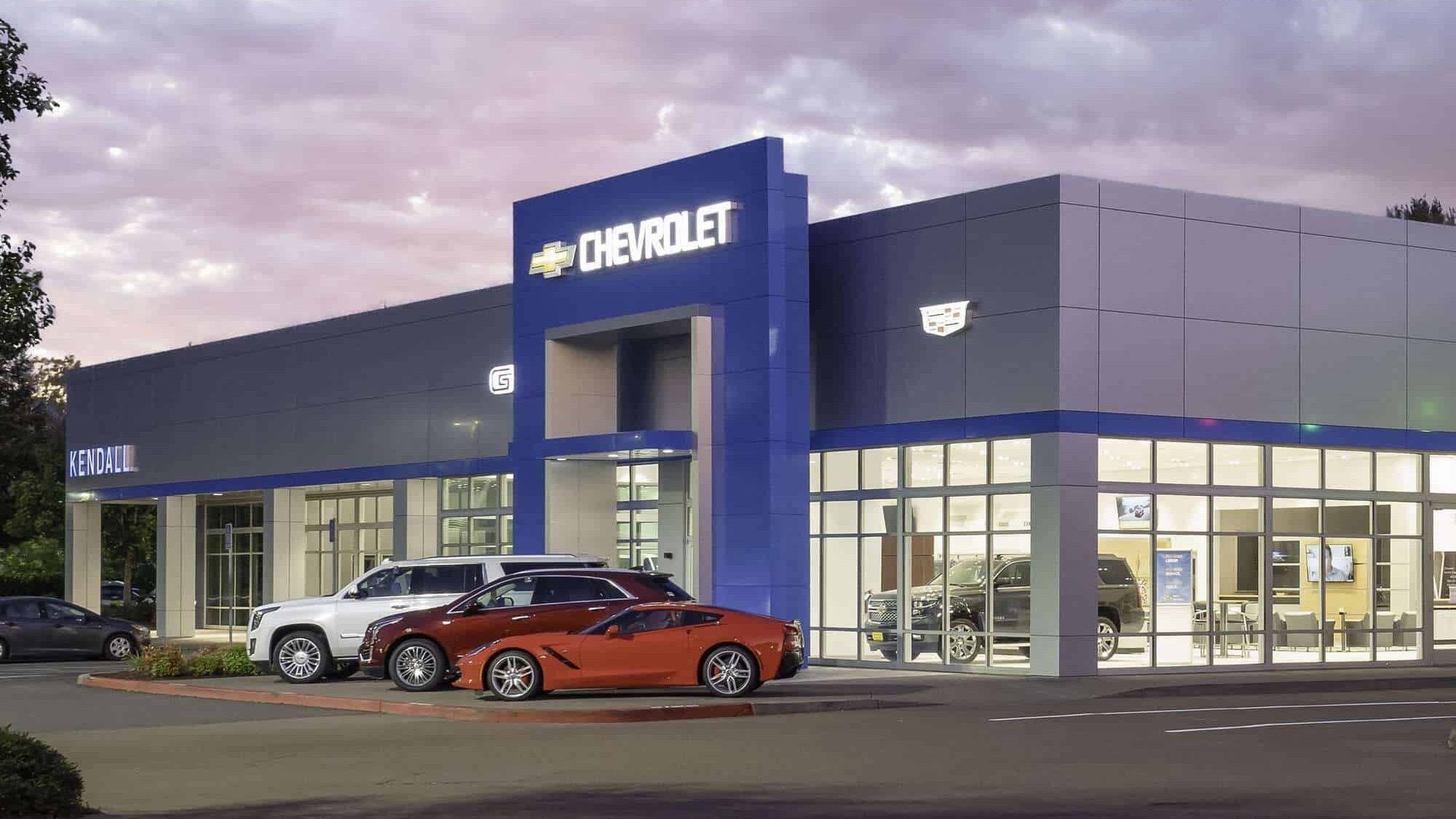


Custom Home Design
This custom hilltop home design might cause you to reassess your priorities!
Q Sterry - Inspired Arcvhitecture, LLC - Custom Home Design



Kendall Chevrolet Dealership Remodel by Q Sterry
This Dealership Remodel was initiated to provide new finishes at the interior and exterior of Kendall Chevrolet in Eugene Oregon. Kendall Chevrolet is currently a multiline facility which means that it sells multiple vehicle brands under the same roof.

Funky Architecture by Design, Q Sterry
We experienced many challenges in the execution of this project. The original Bourland Printing building was an existing commercial building in a residentially zoned lot. As a result, it was built-out to the property lines on all four corners.

Architecture in Washington State Q Sterry
Q.Sterry is now licensed to practice architecture in Washington State. A few fun and exciting projects have prompted this move. We are very excited about the possibilities this new opportunity brings.

Contemporary Residential Design by Q Sterry
This is a custom contemporary residential design currently being considered for construction.

Covered Outdoor Design by Q Sterry
This BBQ outdoor design project was for a freestanding and open covered poolside BBQ patio. The posts are buried deep in the ground in a pole barn manner to eliminate the need for knee braces or other later reinforcement. The BBQ kitchen features a SS sink and BBQ with cultured stone-faced cabinets and natural stone countertops.

Treehouse Deck Design by Q Sterry
This is a Treehouse deck that is supported on one end by 3 living trees. We used the Garnier limb to support the majority of the deck structure. A partial height screening wall/railing was used on one side of the deck to create privacy from the street. A cable railing system was used where natural vegetation provides sufficient screening from the street.

Custom home design by Q Sterry
This 4,356 sf custom design home features a great room with vaulted ceilings, clerestory windows, indirect LED lighting and expansive panoramic views. The great room opens to an 800 sf, partially covered, southwest facing deck with custom cable rail system and composite decking overlooking the I-5 corridor in the South Willamette Valley.

Commercial Renovation by Q Sterry
The Ipe wood veneer was added to soften the building's interface with the street and to provide warmth and detailing at a human scale. Canopies were added to help distinguish the entrances and provide weather protection during inclement weather for its users.

Cornerstone Community Housing - Multi-family Design
Here are a few preliminary design images provided for the Cornerstone Community Housing, Delta Court project. The project has come to be known as Delta Court and will feature 28 units within three two-story buildings.

Rustic Zen Shed Design by Q Sterry
This rustic zen shed was originally a woodshed/tool shed located in rural Oregon. It contained all the usual oil stains, dust, and grime but was recently built so the structure was still in pretty good shape. The owners fell in love with the building right away.

Custom Residential Design by Q Sterry
A sketch of a residential home - would you like to live here?

