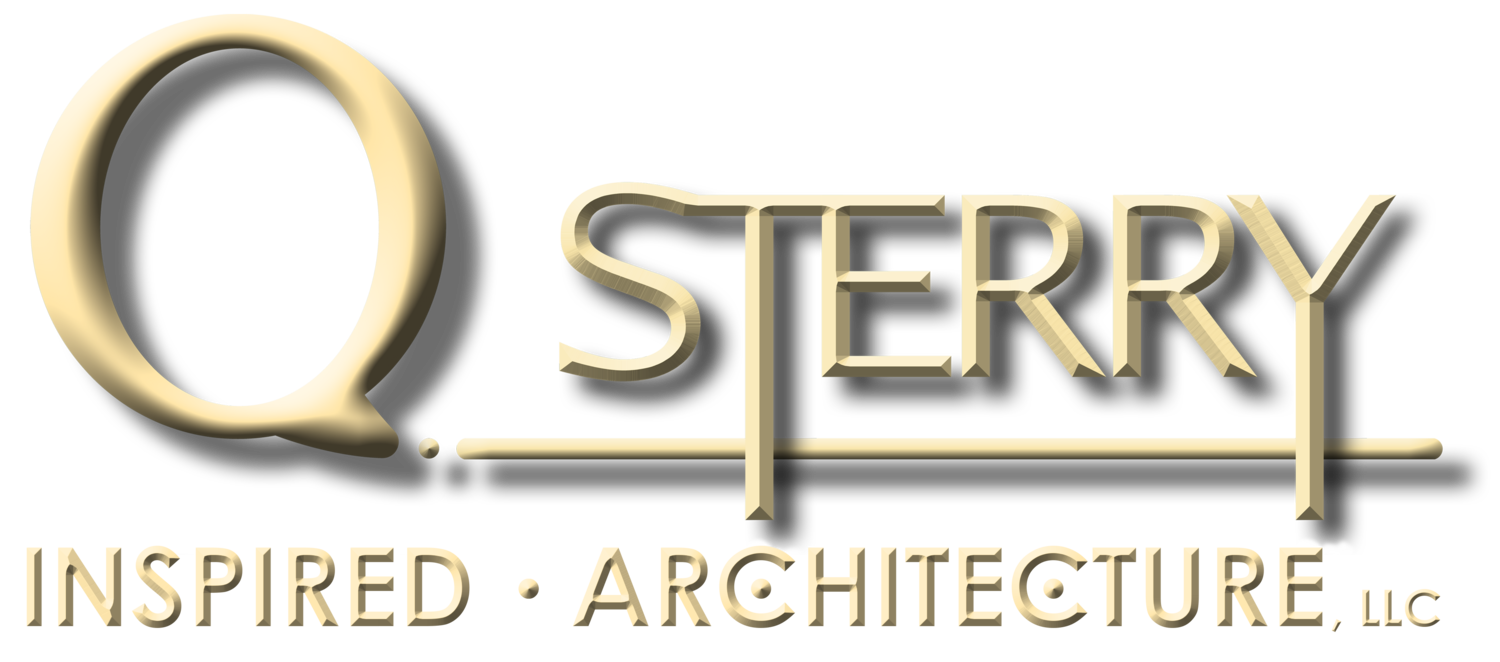Funky Architecture by Design, Q Sterry
We Love Funky Architecture
We experienced many challenges in the execution of this project. The original Bourland Printing building was an existing commercial building in a residentially zoned lot. As a result, it was built-out to the property lines on all four corners. The property had no parking. Additionally, the proposed exterior canopy required a revocable permit. The building had Funky Architecture to begin with.
There were ceilings at 6'-8" tall or less, overly steep stairs, and loads of tiny divided spaces. We gutted the building and started to apply our version of Funky Architecture. This resulted in lots of stained plywood panels instead of sheet rock.
Lots of existing raw wood left in it's evolved state with years of incidental graffiti left exposed. Funky Architecture was employed, by design.
Here is a link to Drawn - the Co-designers of this space.
Recessed Conference room on the bottom right, AKA the "Pit". Second floor mezzanine work spaces seen in upper right.
Open yet, "contained" group work area. Non-structural "Ribs" create containment.
Mezzanine Level work spaces with new, north-facing clerestory windows.
Colorful display stairs, used for photography and, "lunch".
View looking back towards the entrance.
The City Of Eugene
The City of Eugene was an active partner in helping us achieve our goals. For instance, they helped us get a revocable permit issued and helped us work thru some challenging code requirements that might have derailed the project.
Without the City's active participation we would not have been able to save this building and it almost certainly would have been replaced by yet another tall student housing or apartment building.
The Contractor
The project Superintendent was David Partlow. David transitioned from 2G Construction to Stonewood construction but maintained his focus as he helped in many ways, including the standard general contractor responsibilities.
Do you have a project in mind? Let’s chat.






