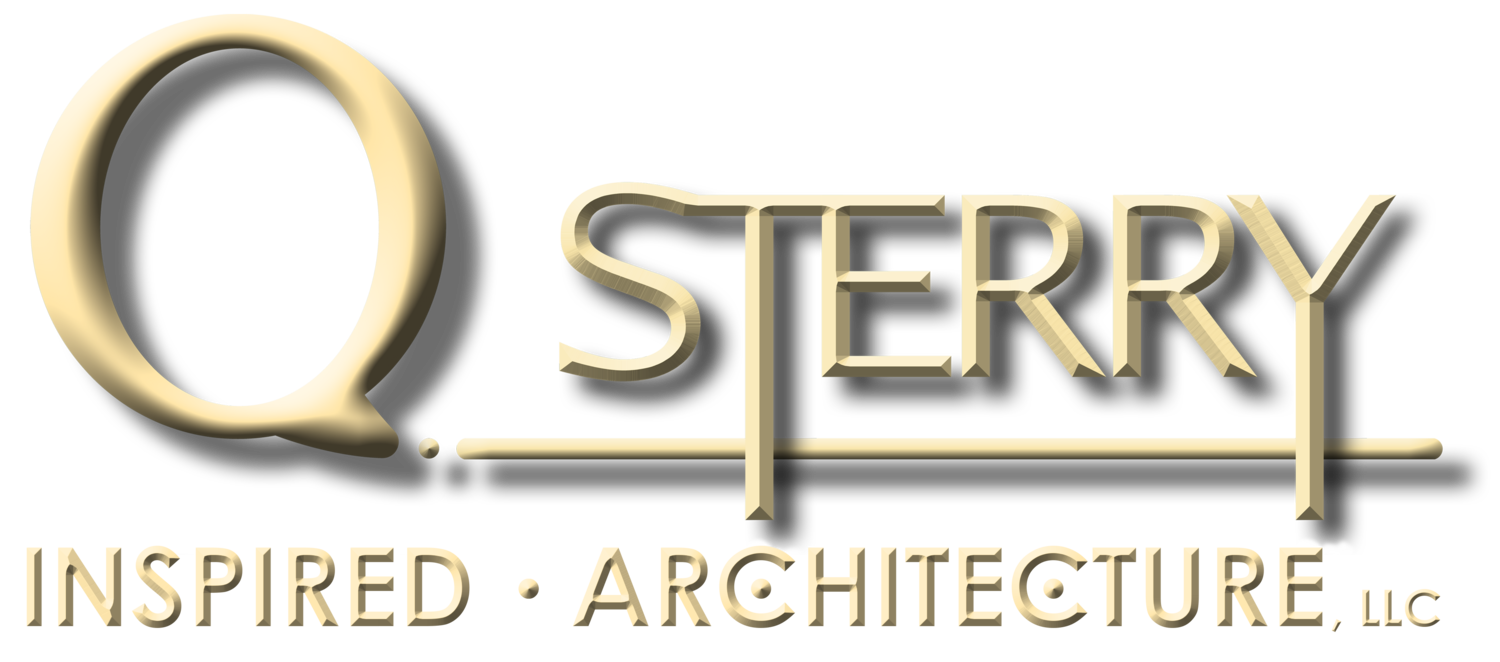
Funky Architecture by Design, Q Sterry
We experienced many challenges in the execution of this project. The original Bourland Printing building was an existing commercial building in a residentially zoned lot. As a result, it was built-out to the property lines on all four corners.

Commercial Renovation by Q Sterry
The Ipe wood veneer was added to soften the building's interface with the street and to provide warmth and detailing at a human scale. Canopies were added to help distinguish the entrances and provide weather protection during inclement weather for its users.

