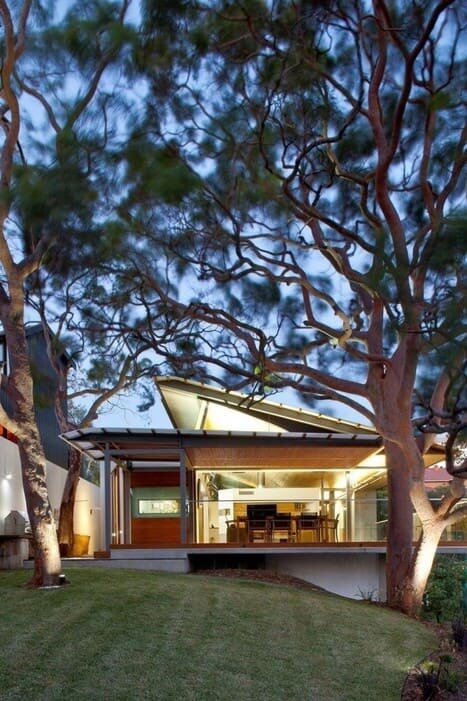
Australia's Angophora House: by Richard Cole Architecture
Angophora House was designed by Richard Cole Architecture, and it is located in Waverton, a suburb on the lower North Shore of Sydney, New South Wales, Australia. The unique interior mixes the use of steel, wood, and stone, and emphasizes the goal of allowing as much natural light as possible seep inside. The design slips beneath the canopies of these beautiful trees, with their smooth pink bark and twisted limbs.

Mountain Design Lake Home Entry: by Hendricks Architecture
Architects who specialize in mountain design architecture most often utilize natural materials and warm, earthy colors. Roofs may consist of cedar shakes or slate, sometimes with copper accents. Siding is frequently cedar (boards, shake shingles or logs) and stone.

Craftsman Architecture Gardner Mohr Architects LLC
The renovation and addition of this design to a 1920’s era bungalow is the story of the stewardship of an existing resource from a state of aging into a “second life,” blending tradition and modernity in form and detail.
Sagging structural elements and a cascade of subsequent incremental failures such as leaking window heads and walls out-of-plumb necessitated the removal of the roof and the second floor.

Architectural Design Home AD Classics Gamble House
The essential nature of this architectural design home by Greene & Greene begins with intense attention to detail and craftsmanship, as their bungalows mark the height of the American Arts and Crafts style. The brothers were inspired by the concept of total design, or gesamtkunstwerk, which was stressed in the German-designed rooms at the 1904 Louisiana Purchase International Exposition in St. Louis.

Modern Residential Design by Rockefeller Partners Architects
This custom residential design is inspired as much by its unique setting as the client’s lifestyle. Due to the irregular shape of the site, which includes a small grove of eucalyptus and pine trees, only one of the 3.5 acres is buildable land. To maximize the views, the house was split into two wings – north and south – which turn away from the motor court to face an expansive lawn and the surrounding canyon views.

Architectural Design Extremely Beautiful View River Bank House
Balance Associates Architects have designed the River Bank house in Big Sky, Montana. This stunning architectural design sits along the Gallatin River just outside Big Sky, Montana. The clients love to entertain, so the house was set up to create an open and casual atmosphere with a strong connection to the outdoors.

Carraig Ridge Passive Residential Design
The latest residential architecture projects. This is an innovative and remarkable housing estate, specially design for those who really want to get away from it all, and enjoy the peace and quiet of a home surrounded by a natural environment.
The energy self-sufficient prototype has been designed with a potential 300-year, cradle-to-cradle lifespan. The vision for this residential architecture project is to incorporate history and nature into an innovative, contemporary and original design. The perfect peaceful landscape!

