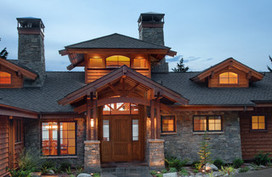Mountain Design Lake Home Entry: by Hendricks Architecture

Mountain Design
Architects who specialize in mountain design architecture most often utilize natural materials and warm, earthy colors. Roofs may consist of cedar shakes or slate, sometimes with copper accents. Siding is frequently cedar (boards, shake shingles or logs) and stone.
Recycled barn wood is sometimes used for a more rustic look. If the wood is to be stained it should let the natural grains show through. The stone should be bigger at the base to give it an anchored and structural appearance. Large mortar joints should be avoided in the mountain style. In the mountains, columns, beams, rafters, and other structural elements are bigger and bolder for protection against heavy snow loads.
These are typically douglas fir and/or reclaimed wood, and can be built in timber frame or timber post and beam construction. Windows are typically kept to a minimum on the front elevation while opening up to broad views on the back or view elevations, which many times have daylight basements to take advantage of the steep slopes.
Windows typically have wood or metal-clad (aluminum, copper or bronze) frames. These frames can have an aged patina for an older appearance. Garage doors are wood, many times in the carriage style.
Landscaping
Landscaping is also an important element in quality mountain architecture. Home sites should be designed for maximum privacy, minimal visibility, minimized grading and disruption of natural drainage. Sites are kept natural by containing water runoff and enhancing the natural landforms and vegetation.
The smart design should keep retaining walls to a minimum, both to preserve a natural look as well as save on costs. These retaining walls are most often natural stone. Vegetation will help these walls blend into the site.
Other landscape elements include native hardscaping (patios, walkways), and minimal walls, fences, and gates. When these are incorporated they should look open and natural, and relate to the building. A good architect or landscape architect should know of some good tricks here for the benefits of privacy and the homeowner’s personal tastes.
Driveways are often natural materials such as stone but are more cost-effective with concrete (colored, stamped, aggregate), pre-cast pavers, or asphalt.
Quince's insight:
Nice Craftsman-style covered entry. Paired wood columns over masonry bases with exposed wood truss and rafters.
Masonry and stained wood exterior add a sense of strength and warmth. I really appreciate the extended gable and hip beams in this design.
See on Scoop.it - Craftsman Architecture
See on www.houzz.com

