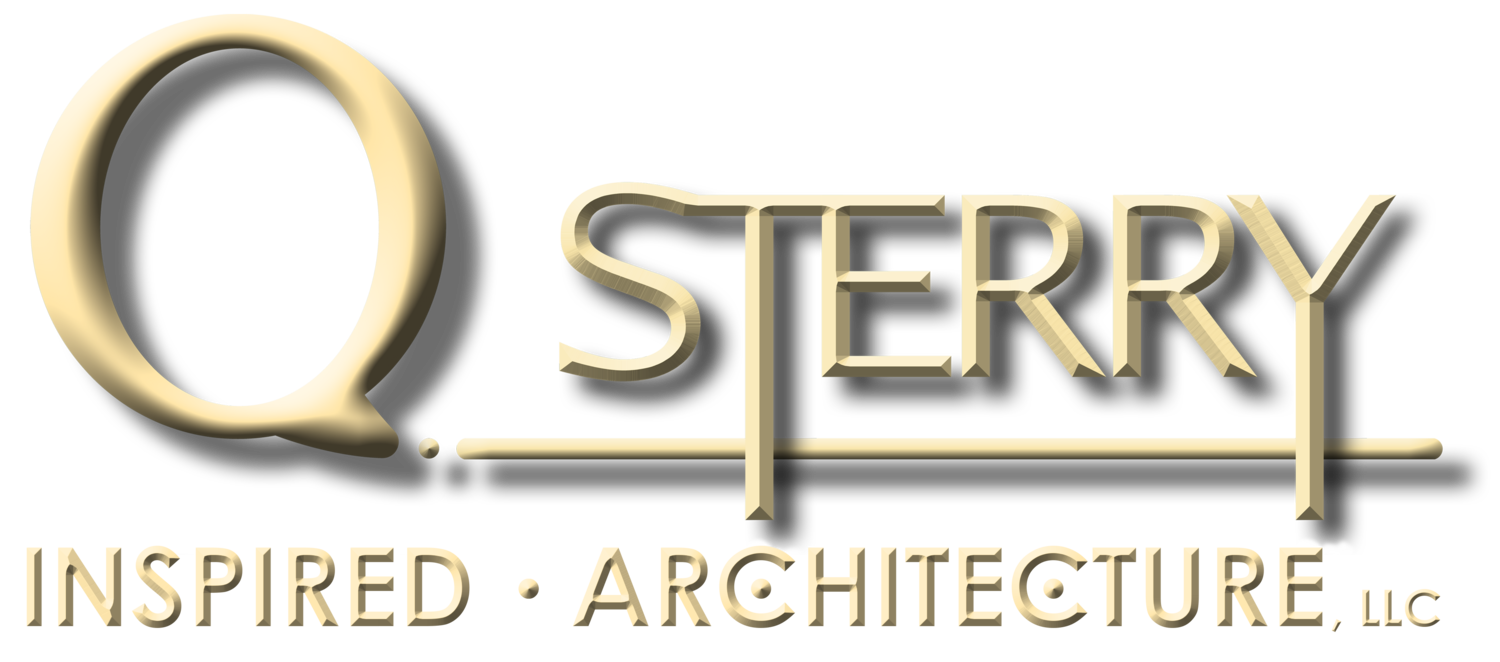Digital Sketches: A Charming Cabin
This image has been created with a combination of 3D modeling and digital hand-drawing. Unlike other exploratory designs we’ve dreamt of, this building has absolutely no AI influences, yet this image is all digital!
We understand the importance of translating your vision into a tangible reality. While technical drawings are the lifeblood of construction, they can often leave a gap in communication for clients unfamiliar with architectural plans. This is where the power of digital visualization comes in. We offer a comprehensive digitization service, encompassing:
Digitally Hand-Drawn Sketches: Capture the emotional essence the building with our charming hand-drawn sketches, adding a touch of warmth and personality to the visualization process while providing early feedback.
Photorealistic 3D Models: Step into your future space with stunningly detailed 3D models that capture the essence of your design.
High-Quality Renderings: Visualize the interplay of light, materials, and textures with our meticulous renderings, allowing you to refine design decisions with confidence.
Interactive Panoramas: Immerse yourself in the project with interactive panoramas, fostering a deeper understanding of spatial relationships and flow.
These digital tools empower you to actively participate in the design process. With clear visualizations at your fingertips, you can make informed choices regarding material selection, furnishings and layout, lighting design, and integrated landscaping.
By bridging the gap between concept and construction, digital visualization fosters a collaborative design process and ensures a final product that exceeds expectations.
What do you think of these visualization options?


